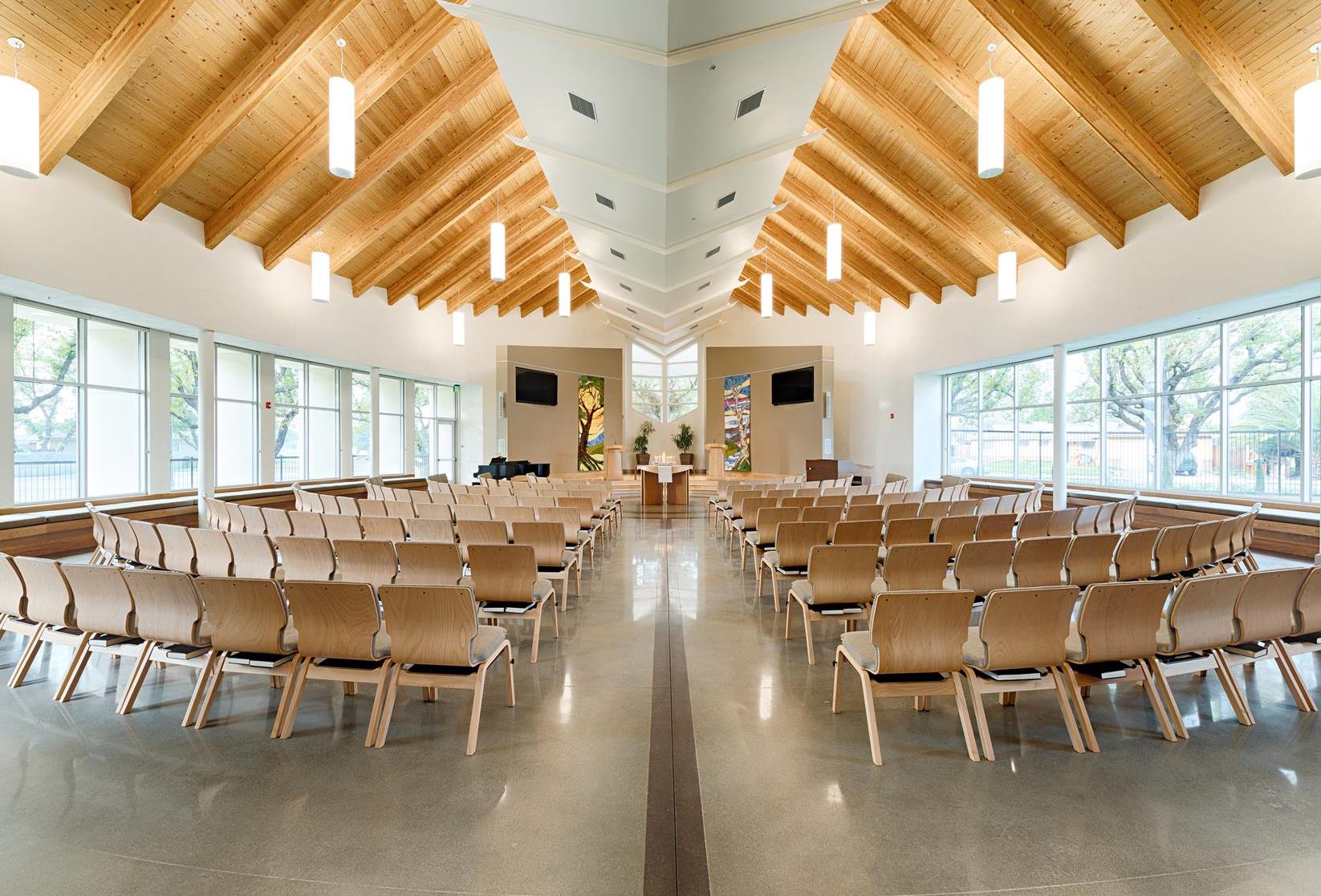Our Church Campus
An Award Winning Church
The College Community campus is anchored by an award winning sanctuary and office complex designed by Paul Halajian Architects. The 2016 Award of Merit for Civic Design was granted by the San Joaquin chapter of the American Institute of Architects (AIA) to the Halajian firm for its creative design of the church.
The design suggests a boat, an ancient symbol of the church. As a boat carries its passengers through seas both calm and rough, so the church supports its members through times both ordinary and challenging.
A Church and a Park
Six acres of vacant land at the corner of Willow and San Gabriel in Clovis were purchased by the church in 1963 as its permanent home. In 1973, after initial development, the church sold about three acres to the City of Clovis with the understanding that the city would use this acreage for a park. San Gabriel Park was developed, and the two now exist in a mutual supportive relationship. The church parking lot serves both the church and park, and park users and neighbors are welcomed to participate in activities of the church.
From Park to World: Symbolism of the Sanctuary
Road signs and lines direct travelers to their chosen destinations. At College Community, signs are embedded in the floor of the sanctuary as inscriptions that illuminate similarly embedded lines.
As congregants enter the narthex of the church, they are greeted by a welcoming, lined floor circle with the biblical inscription: I was glad when they said unto me, Let us go into the house of the Lord!
Bold floor lines radiate from this circle. One points to the park on the east, symbolizing the churches’ concern for its immediate neighborhood. A second to the west symbolizes its concern for the world.
From this welcoming circle, another floor line leads into the sanctuary itself, which is fronted by a second, larger circle embracing a eucharist-communion table, further encircled with a favorite song of the congregation – Praise God from Whom All Blessings Flow – formerly sung at celebrative moments while gathered under the resonant dome of the old sanctuary, now Fellowship Hall. These words express worship and praise to God as congregants regularly gather around the communion table located inside the circle.
As congregants leave the worship space, final lines point them to the central courtyard, which leads further to the Fellowship Hall, formerly the church sanctuary. Fellowship Hall was designed in the round to symbolize the vision of the church for mutual care and community.
Both courtyard and hall are places where congregants meet for conversation, coffee and tea, meals and special celebrations.
Whereas lines and signs provide direction, windows provide insights into the stories of lives both past and present. The east windows look out over the Memorial Garden. These windows remind congregants of the stories of members who have died since the church began in 1963. Each is named on a plaque hung on a wall of remembrance. Inscribed on the sanctuary floor underneath these windows are the words of Jesus: I am the resurrection and the life.
The west windows remind congregants of the stories of members who over the years have served both locally and in more than forty countries, and stories that even now are being authored by those in service locally and globally. The sanctuary floor underneath these windows is inscribed with the words, You will be my witnesses to the ends of the earth. Pillows with international themes on the window bench portray the global reach of the churches’ witness.
Windows east and west, along with skylights above, also illuminate those who have gathered within in worship, praise and learning. As ancient symbol, light is a reminder of congregant’s continual need for enlightenment as to how to live the Jesus way in this world.
Visually centered at the front is a window designed as an inverted chevron, an ancient symbol with multiple meanings. It’s v-shaped arms, following the centered overhead rib of the worship space, may be understood as reaching upward towards the Eternal. Likewise, it’s overall design may be seen as the Book that heralds the good news of the Gospel. It’s clear panes may suggest lenses through which the world is interpreted. Or, the view of the trees beyond may simply evoke appreciation for the beauty of creation.
a learning church
Classrooms for all ages and an excellent children’s library complement the worship and fellowship spaces of the campus. Included is a space for a long-standing Sunday School program for persons with developmental disabilities and a more recently initiated program, Godly Play, that teaches children “to listen for God and to make authentic and creative responses to God’s call in their lives.” A nursery for infants and toddlers provides space for those just beginning their life’s journey.
A Shared Campus
The campus design also includes space for a community-based Headstart program, including a children’s playground area. Headstart has been serving community children and their families as part of the campus since 1992.
The sanctuary and Fellowship Hall are used by school and community groups for meetings and performances of various kinds.
In previous years, the church has provided office space for Mennonite World Conference, the global entity of which it is a part, as well as the Central Valley’s Victim-Offender Reconciliation Program, now a part of Fresno Pacific University, and the Central Valley Children’s Choir. It currently provides space for two local election precincts and the Neighborhood Watch Program. From its inception, the church has been supportive of both local and global ministries, not only financially and through its members, but also by sharing its facilities and campus.






